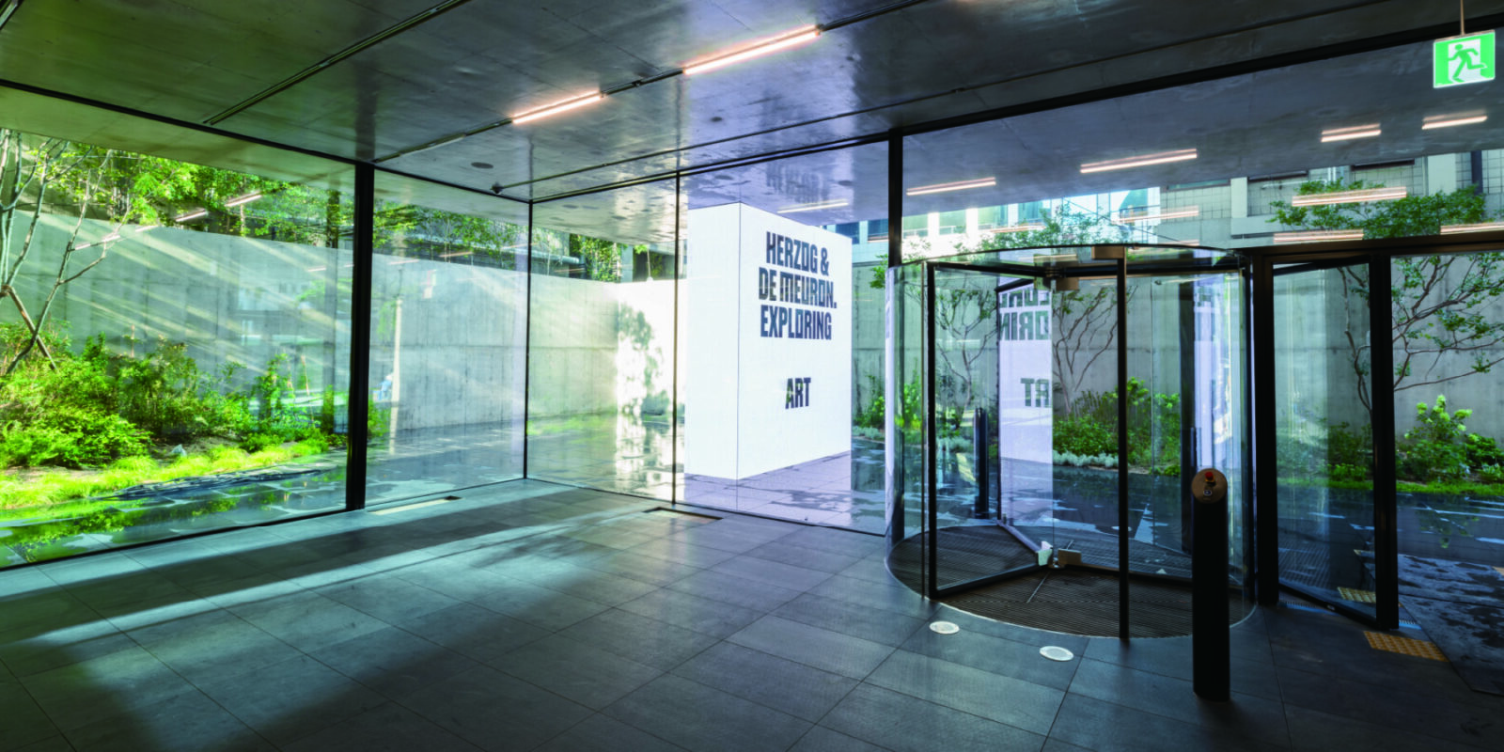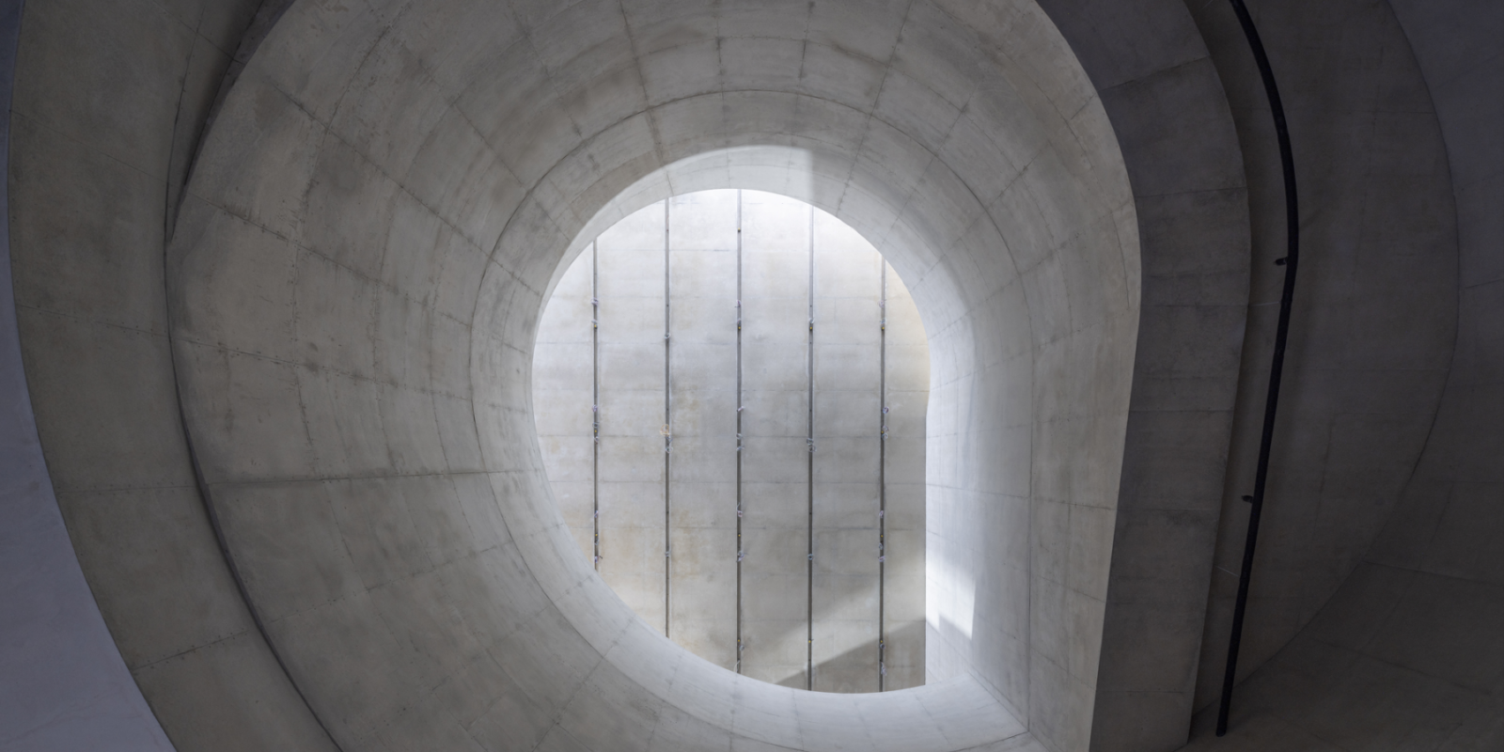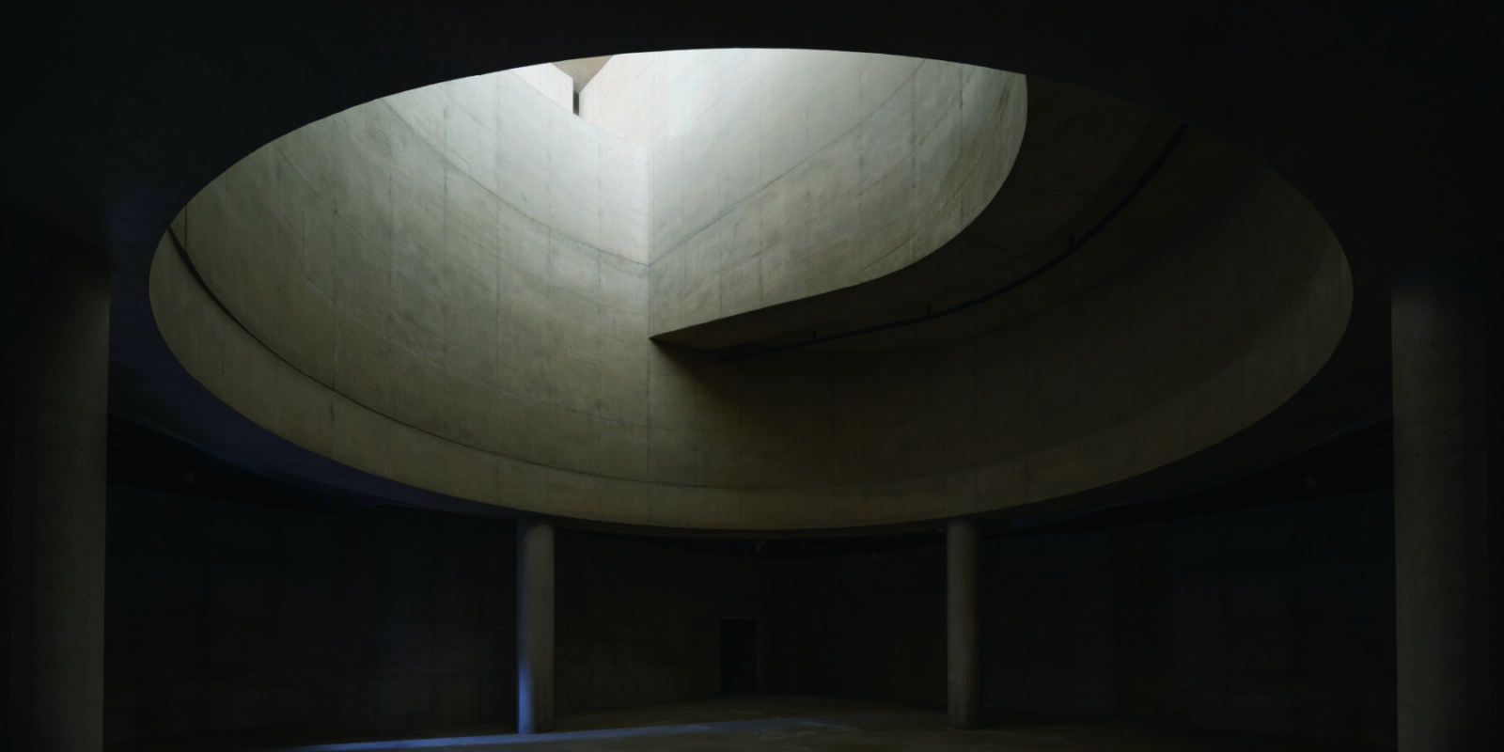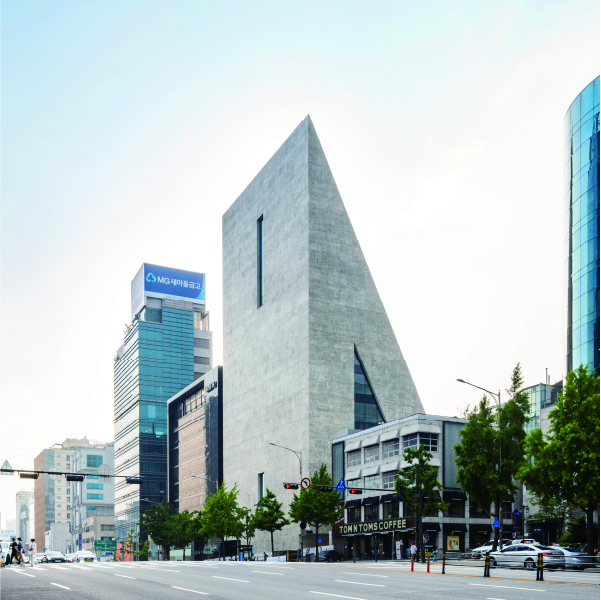SONGEUN
송은
SONGEUN
송은
런던의 테이트 모던, 홍콩의 M+ 미술관, 독일의 함부르크 콘서트홀 엘프필하모니 등 글로벌 문화 공간의 건축을 맡은 이들은 해외 명품 브랜드
스토어와 상업 건물이 즐비한 청담동 도산대로 변에서도 남다른
존재감이 드러나는 디자인을 선보였다. 도로 면을 마주한 11층
높이의 정면 파사드는 후면으로 향할수록 낮아지는데 저층에서
상층으로 갈수록 건물 크기가 줄어들어 멀리서 보면 마치 조각
케이크처럼 보인다. 날카로운 삼각형 모양의 건물은 최대 연면적,
일조권 사선 제한 등 토지 이용 규제 조건 안에서 건축가가
도출한 미학적 결과물인 셈이다. 송판 무늬 노출 콘크리트를
적용한 외관도 독특한 건축 분위기를 자아낸다. 목판 거푸집을
사용해 각기 다른 소나무 문양을 새긴 가로·세로 1m의 콘크리트
타일을 제작한 뒤 외관에 붙여 완성했는데 이는 송은문화재단
설립자인 고 이성연 선생의 호이자 ‘숨어 있는 소나무’라는
뜻의 ‘송은松隱’을 건축 언어로 풀어낸 것이다. ‘숨겨진’이라는
형용사는 창문을 최소화함으로써 실체화했다. 실제로 헤어초크
& 드 뫼롱은 도산대로를 마주한 정면 파사드에 기다란 직사각형
창 2개만 냈다. 얼핏 채광이 부족해 삭막한 공간이 떠오르지만
그렇지 않다. 사선으로 경사진 건물 뒷면으로 층마다 테라스를
만들고, 동쪽 단면에 삼각형 모양의 유리 벽을 내 개방감을 확보한
덕분이다. 1층 로비에서 2층과 3층 전시장으로 이어지는 나선형
계단과 지하 2층부터 지상 1층까지 천장이 뚫린 지하 전시장도
눈여겨볼 만하다. 지난 5월에 열린 나탈리 뒤버그 & 한스
버그의 전시 〈Beneath the Cultivated Grounds, Secrets
Await〉에서 보여준 달 조형물이나 11월 23일까지 열리는
〈컬렉션 초상화: 피노 컬렉션에서 엄선한 작품들〉전의 홀로그램
작품 ‘Opera(QM. 15)’ 모두 지하 공간을 십분 활용한 모습이었다.
"Operated by the SONGEUN Art and Cultural Foundation, SONGEUN is a nonprofit exhibition space that garnered attention even before opening as the first Korean project by the world-renowned Swiss architectural duo Herzog & de Meuron. Known for designing iconic cultural spaces like Tate Modern in London, the M+ Museum in Hong Kong, and Hamburg's Elbphilharmonie, Herzog & de Meuron introduced a striking design for SONGEUN that stands out along Dosan-daero in Cheongdam-dong, an area lined with luxury brand stores and commercial buildings. The building's 11-story front facade faces the road and gradually decreases in height toward the back, giving it a unique, tapered appearance that resembles a sculpted slice of cake from afar.
This sharp triangular structure was designed to maximize floor space while adhering to zoning and sunlight restrictions, resulting in an aesthetically refined form. The exterior’s distinctive look is achieved with board-marked exposed concrete, where 1-meter by 1-meter concrete tiles are crafted using wooden molds engraved with varied pine wood patterns. This design interprets the founder Lee Sung-yeon's pen name, ""Songeun (meaning ""Hidden Pine""),"" into architectural language. The ""hidden"" element is also conveyed through minimal windows: only two long, rectangular windows punctuate the front facade facing Dosan-daero.
While the building’s sparse facade might suggest a stark interior, this is far from the case. Sloped terraces on each level at the back, combined with a glass wall on the east side, bring a sense of openness. Notable features include a spiral staircase that connects the first-floor lobby to exhibition spaces on the second and third floors, as well as a subterranean gallery spanning from basement level two to ground level, with an open ceiling. Recent exhibitions have made full use of this underground space, such as the moon sculpture displayed in "Beneath the Cultivated Grounds, Secrets Await" by Nathalie Djurberg & Hans Berg, held in May, and the hologram piece Opera (QM. 15)"" currently on view in "Portraits of the Collection: Selected Works from the Pinault Collection" until November 23.



