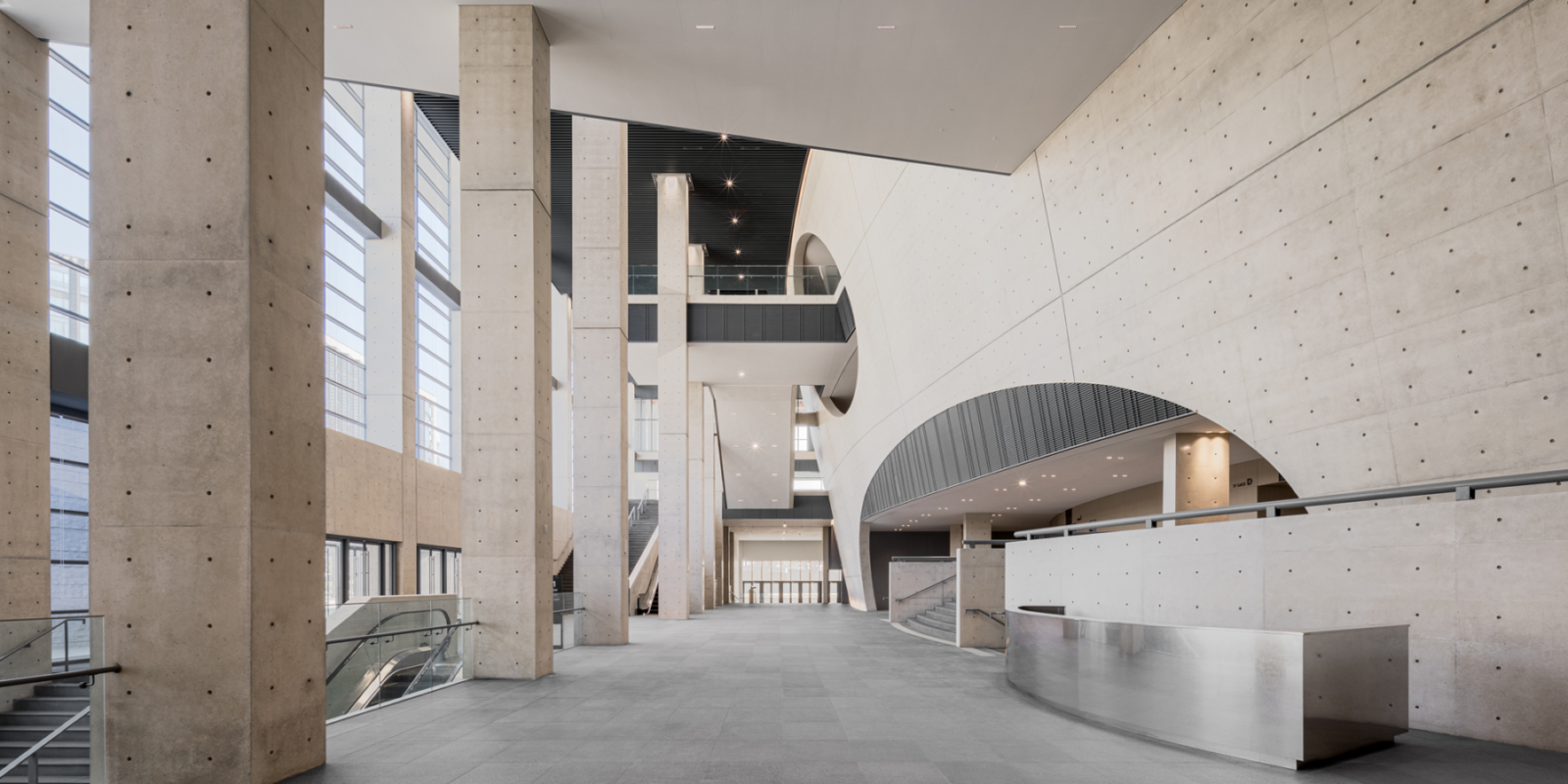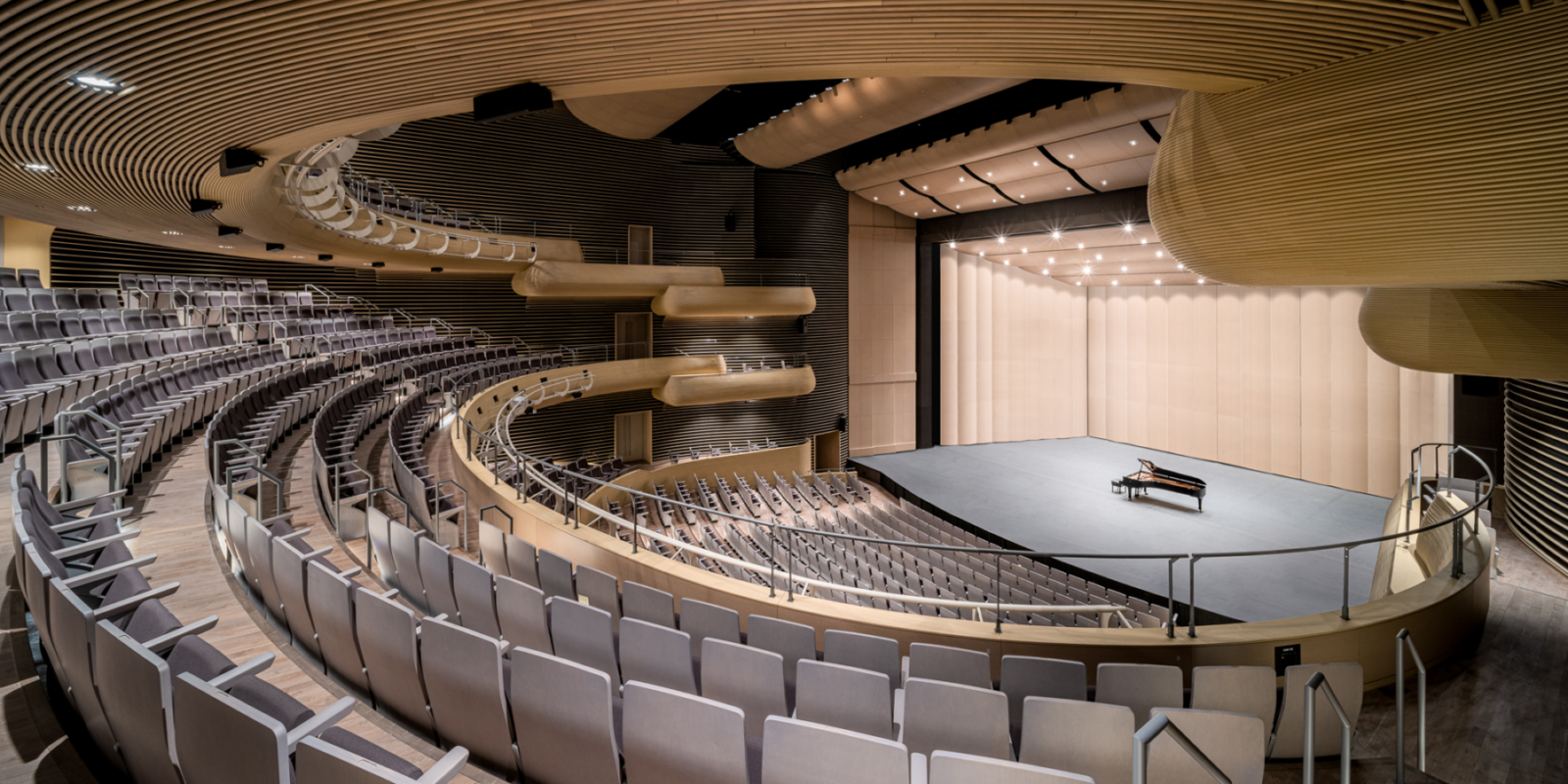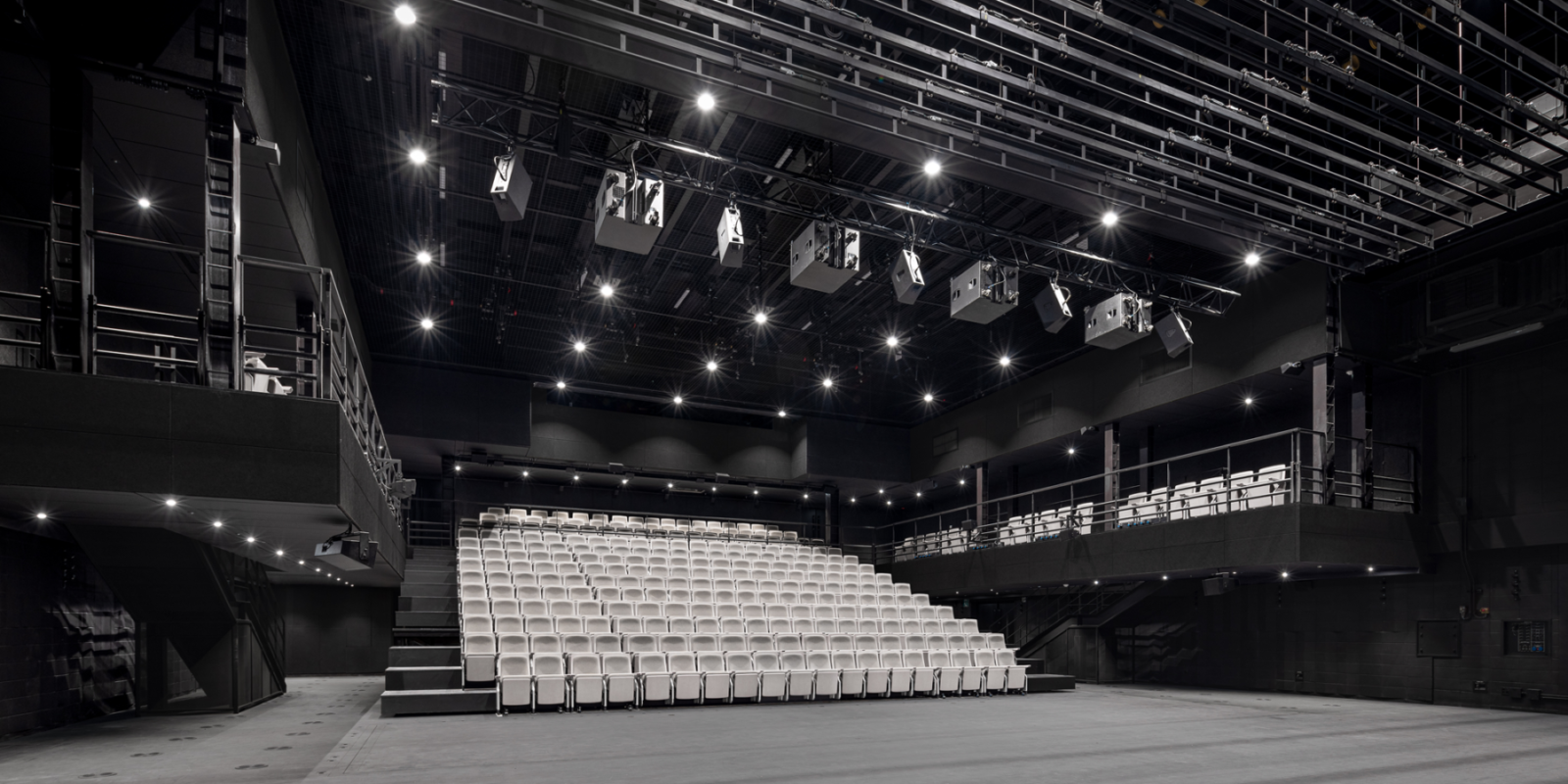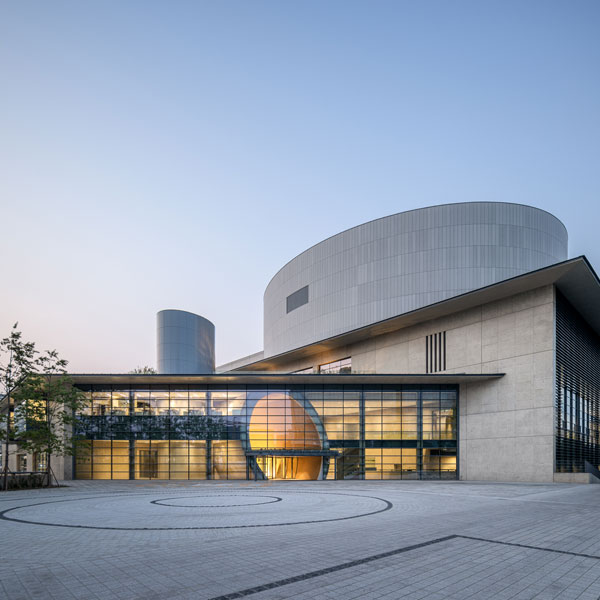LG ARTS CENTER SEOUL
LG아트센터 서울
LG ARTS CENTER SEOUL
LG아트센터 서울
LG아트센터가 22년의 역삼동 시절을 마무리하고 마곡으로
이전한다는 소식을 처음 전했을 때만 해도 업계 내에서
서울 외곽으로 옮기는데 대한 우려가 적지 않았다.
하지만 개관 1년 만에 연평균 관객 수가 역삼동 시절을
초월하며 그것이 기우였음을 증명했다. 우수한 공연 콘텐츠와
뛰어난 접근성이 흥행의 주요인이지만, 특유의 모던한 건축미
또한 기여한 바가 적지 않다. 이는 건축설계에 참여한
건축가들의 협업이 이루어낸 결과다. 안도 다다오는 로비와 아트리움,
통로에 제각기 눈에 띄는 특징을 만들기 위해 각각 ‘게이트 아크
Gate Arc’, ‘튜브Tube’, ‘스텝 아트리움Step Atrium’이라는 콘셉트를
부여해 디자인 작업을 했다. 게이트 아크는 로비에 들어서자마자
마주치게 되는 거대한 곡선의 벽면으로, 안도 다다오의 시그너처인
노출 콘크리트 공법의 진수를 엿볼 수 있다. 높이 10m에 달하는
튜브는 건물 지상층을 대각선으로 관통하는 타원형 통로다.
스텝 아트리움은 마곡나루역 지하 2층부터 3층 객석까지 연결되는
계단으로, 드넓은 마곡 지구 내에서 길을 잃지 않도록 안내한다.
안도 다다오는 “개성을 가진 각각의 공간이 상호 교차하면 여러 요소가
충돌하면서 신선한 자극을 주지 않을까 생각했다”라며
의도를 전했다. 안도 다다오의 아이디어가 무사히 결과물로 이어진 데에는 감리와 설계의도 구현을 맡은 간삼건축종합건축사사무소의 공도 크다.
여러 차례 문화시설을 설계한 경험을 바탕으로 시공사와 LG아트센터
서울, 안도 다다오 측을 오가며 디자인을 현실화할 수 있도록 커뮤니케이션을 담당했다. LG아트센터 서울 프로젝트의 숨은 주역인 셈.
When LG Arts Center first announced its relocation from Yeoksam-dong, where it had been for 22 years, to Magok, there was considerable concern within the industry about moving to the outskirts of Seoul. However, within a year, the annual audience numbers surpassed those in Yeoksam-dong, dispelling any doubts. High-quality performances and excellent accessibility have driven its success, but its unique modern architecture has also been a significant draw. This is the result of a collaborative design process involving architects, including Tadao Ando, who assigned distinct concepts to each space in the lobby, atrium, and corridors: "Gate Arc," "Tube," and "Step Atrium."
The Gate Arc, a massive curved wall of exposed concrete, is a signature element of Ando’s style and immediately greets visitors upon entering the lobby. The Tube, a 10-meter-high, oval-shaped passageway, cuts diagonally through the building’s ground floor. The Step Atrium is a staircase spanning from the basement’s second level, near Magongnaru Station, up to the third-floor seating area, providing an intuitive guide through the expansive Magok district. Tadao Ando commented, ""I thought that by allowing uniquely individual spaces to intersect, the contrasting elements could create a refreshing stimulation.""
The success of Ando’s vision was made possible through the detailed oversight and design execution by Gansam Architects & Associates, who, drawing from their extensive experience designing cultural spaces, coordinated between the construction team, LG Arts Center Seoul, and Ando’s team. They played a crucial role in bringing the design to life, highlighting how exceptional architecture requires not only an architect’s vision but also effective collaboration and meticulous project management. This project serves as a reminder of the many elements that contribute to creating remarkable architecture.



