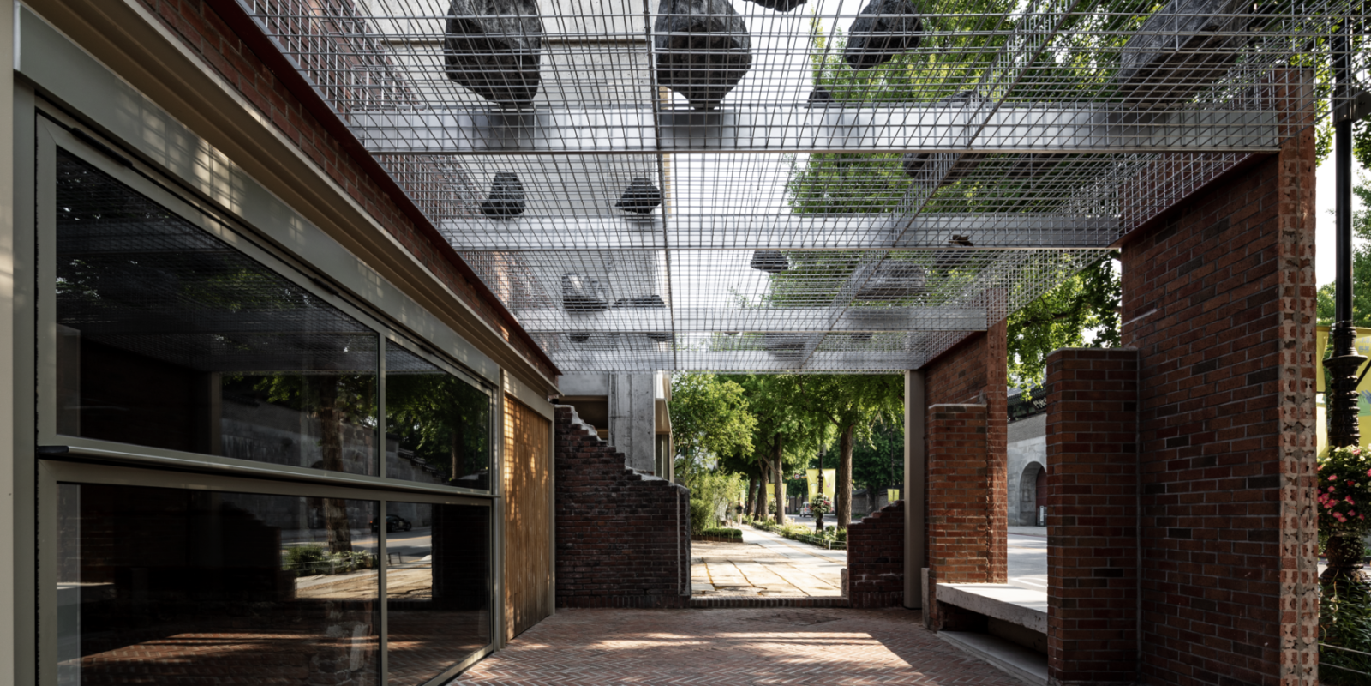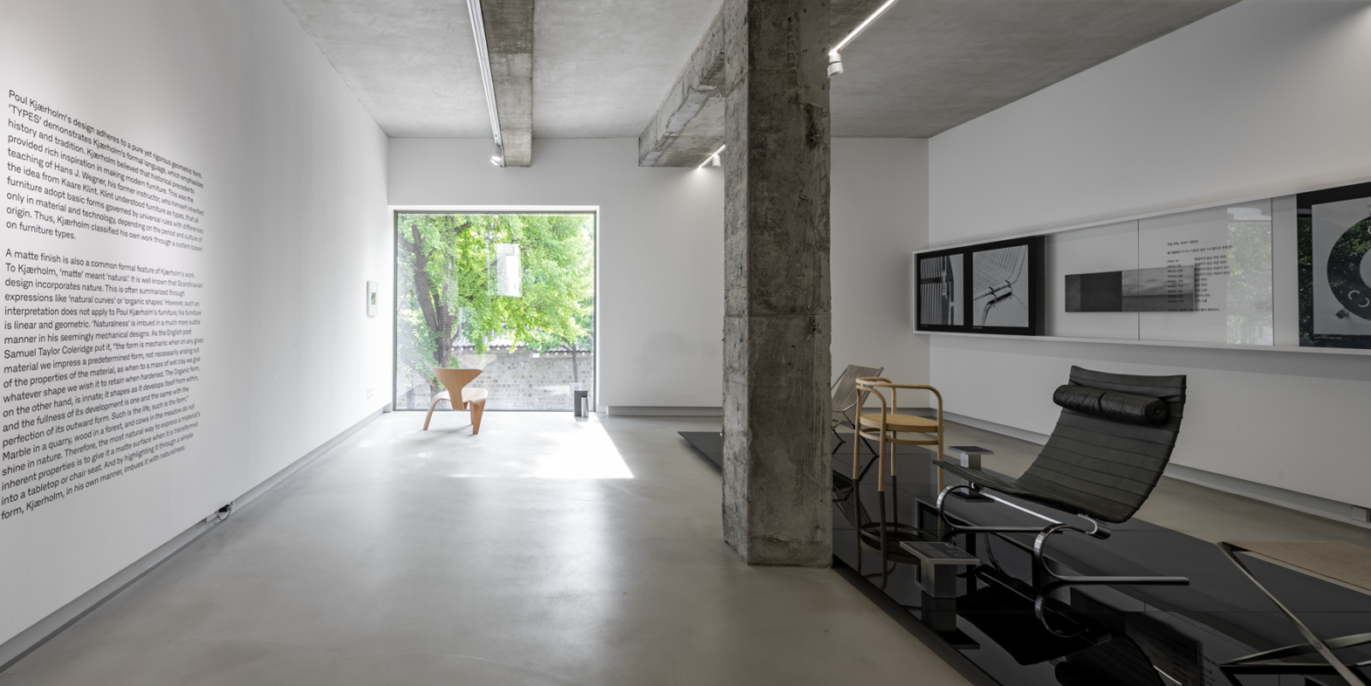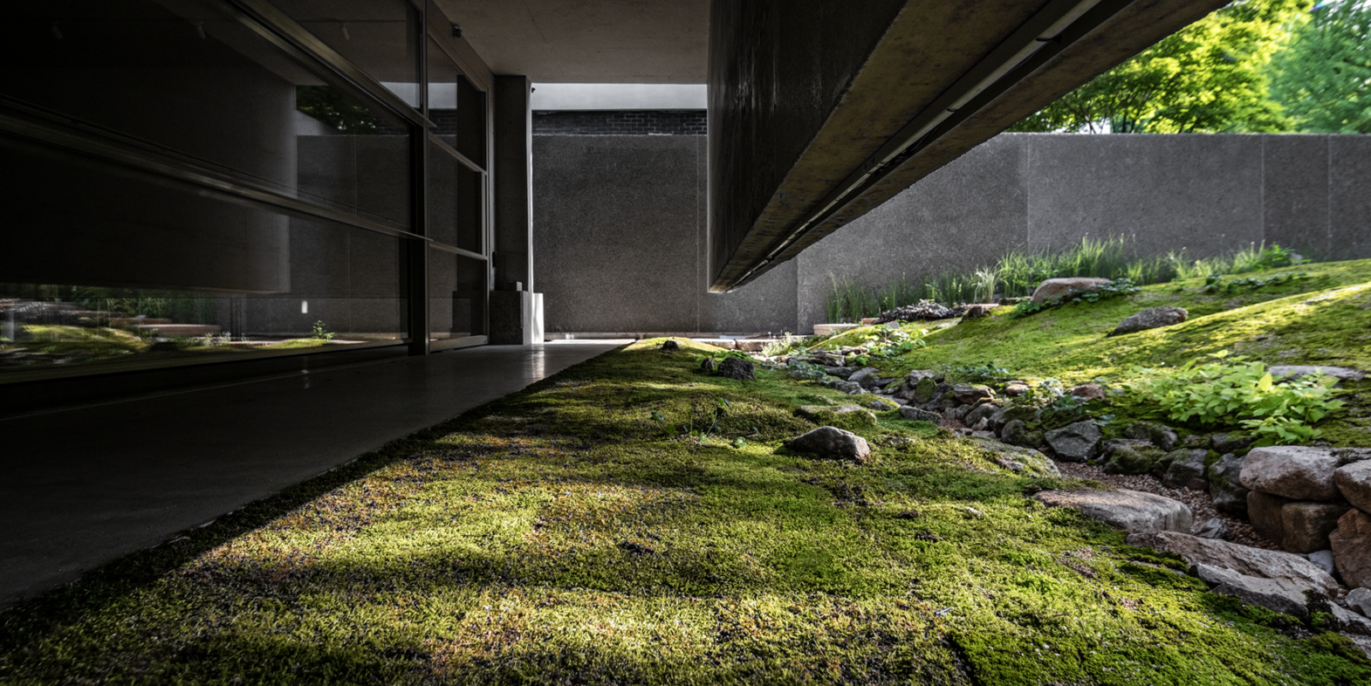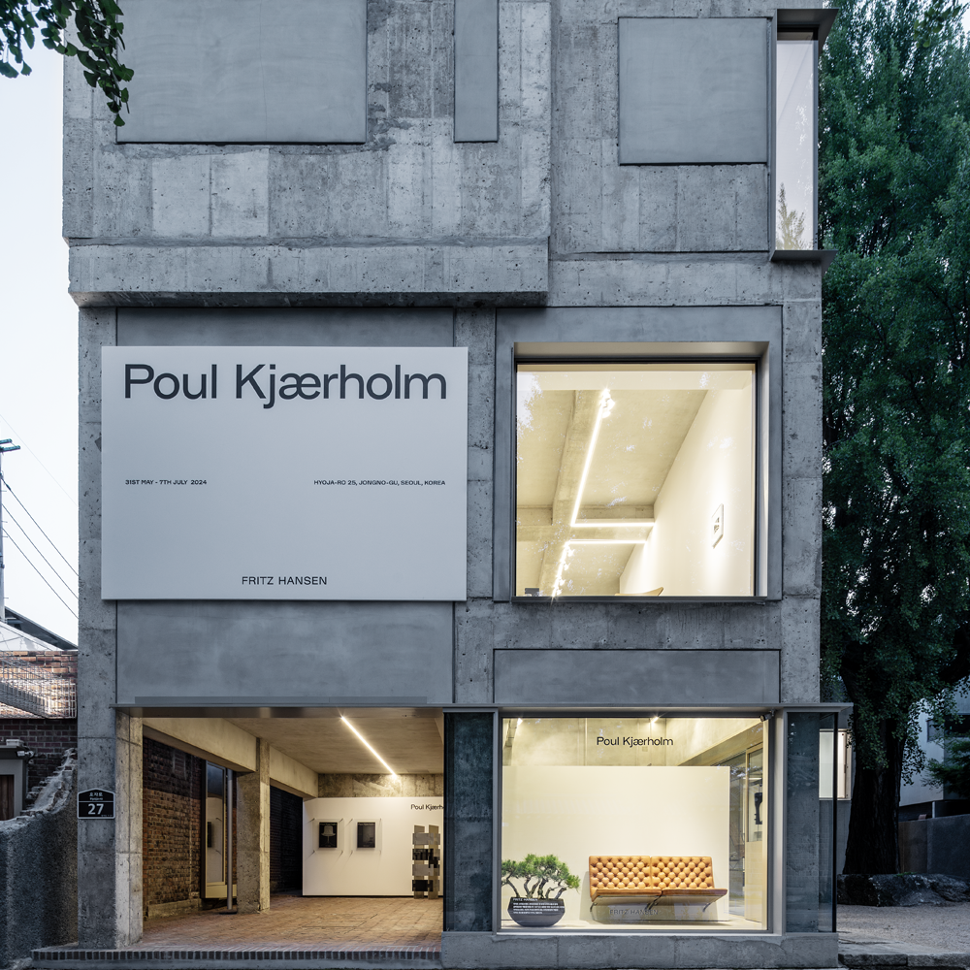Youthquake
유스퀘이크
Youthquake
유스퀘이크
덴마크 모더니즘 디자인을 대표하는
폴 케홀름Poul Kjærholm의 한국 첫
회고전을 열며 대중에 이름을 알렸다. 건축은
조병수건축사사무소가 맡았다. 유스퀘이크는
기존 건물을 레노베이션한 A동과 B동 그리고
신축 건물인 C동까지 총 3동으로 이뤄졌다.
형태나 성격이 상이한 세 건물이지만 건물과
건물 사이, 건물과 외부의 관계를 유기적이고
개방적으로 구성해 하나의 복합 문화 공간으로
보이도록 했다. A동은 대한제국 마지막 황세손
이구의 진화랑 건물로 보존할 가치가 있는
공간이었다. 자연스레 재생 건축을 고려했지만
외부와 단절된 폐쇄적 구조였기에 접근성을
개선할 필요가 있었다. 그래서 기존 건물의
경계를 유지하면서도 마당을 조성해 자연스러운
유입을 유도했다. B동 역시 용도에 맞게
수리하는 방식으로 과거와 현재를 이었다.
C동은 마당의 은행나무가 돋보이도록 건물
형태를 최대한 단순하게 설계했다. 마당에서
이벤트가 열리는 상황을 고려해 정면 파사드를
스크린으로 활용할 수 있도록 노출 콘크리트
위에 폴리싱으로 마감했다. 1층 전시 공간에는
안에서 번잡한 도로가 보이지 않도록 시선을
차단하는 벽을 두되 답답하게 느껴지지 않도록
이를 60cm가량 들어 올리고 정원이 건물 내부로
확장되어 들어오도록 설계했다. 실내에서는 노출
콘크리트의 매스감이 돋보인다. 또한 조병수가
통의동의 온그라운드 설계 당시 적산 가옥 지붕
골조로 자연광이 스며들게 했던 것처럼 전시장에
자연스럽게 빛이 깃들게 한 점도 흥미롭다.
"Youthquake is a newly opened gallery space in Tongui-dong, which gained recognition by hosting the first retrospective in Korea of Poul Kjærholm, a representative of Danish modernist design. The architecture was designed by BCHO Architects Associates. Youthquake consists of three buildings: Buildings A and B, which are renovated structures, and Building C, which is newly constructed. Despite the distinct forms and characteristics of each building, the spaces were designed with an organic, open relationship between buildings and between the buildings and the exterior, creating a cohesive cultural complex.
Building A, formerly Jinhwalang, is a historically valuable space as it was once owned by Yi Ku, the last crown prince of the Korean Empire. While considering adaptive reuse for this building, improvements in accessibility were essential due to its original closed-off structure. Thus, a courtyard was created within the original boundaries of the building to encourage natural flow and access. Building B was also renovated to suit its new purpose, seamlessly connecting past and present. Building C was designed in a simple form to highlight the ginkgo tree in the courtyard. Taking into account that events may be held in the courtyard, the front facade was finished with polished concrete to serve as a screen.
In the exhibition space on the first floor, a wall was installed to block the view of the busy street. It is raised about 60 cm from the floor to avoid a confined feel, allowing the garden to extend visually into the interior. Inside, the impressive mass of exposed concrete is showcased. An additional intriguing aspect is the way natural light enters the exhibition space, echoing BCHO Architects' design for Onground in Tongui-dong, where the traditional roof structure allows light to filter in naturally.



